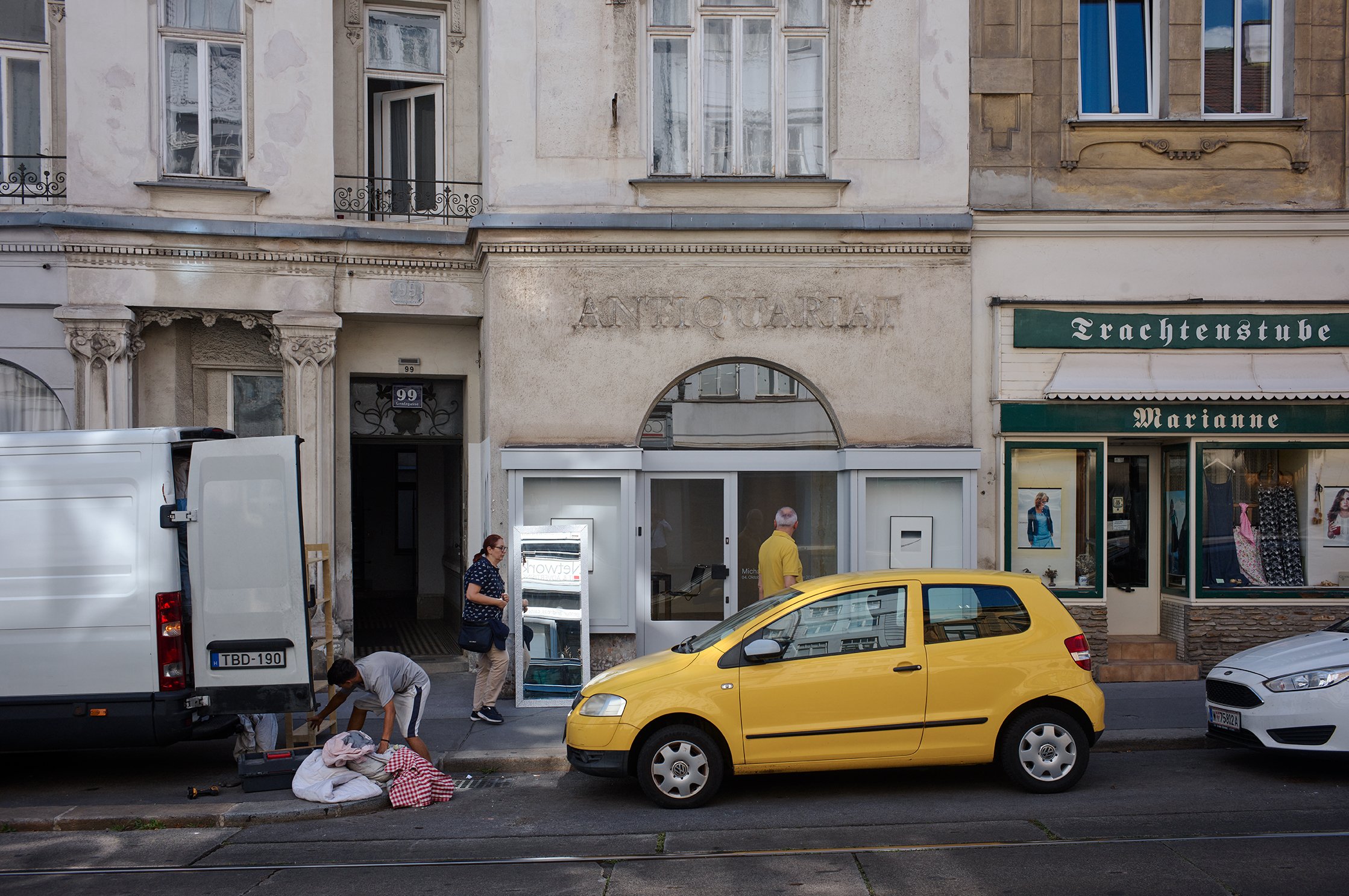Gallery G99
DeRoché Strohmayer has transformed a former antique store into Gallery G99, an art photography gallery located at Gentzgasse 99 in Vienna, Austria. The gallery occupies a sequence of turn-of-the-century spaces that cut across a historic building, extending from the sidewalk to a vaulted cellar behind a shared courtyard. This layout reflects Vienna's historic courtyard urbanism, situated in an outer district that evolved from a 19th-century wine and craft-producing village. Today, the neighborhood maintains its artisanal character, with traditional crafts and contemporary art galleries coexisting within walking distance.
The gallery's design honors this rich history while establishing a space for both art display and production. Visitors enter through a public-facing exhibition space at street level, progressing through narrow rooms that house the office and the gallerist's book collection. These rooms retain their original proportions, enhancing the gallery's unique character. An outdoor courtyard acts as a transitional bridge between the public-facing gallery and the below-grade production spaces. In the lower levels, a darkroom and archive provide a secluded environment for creative work.
DeRoché Strohmayer's approach to adaptive reuse emphasizes sustainability, craftsmanship, and cost-effectiveness. Throughout the gallery, original materials were carefully preserved and repurposed. Chipboards salvaged from the original floor were used to create custom gallery furniture, fabricated locally in Vienna. These pieces highlight the aged surfaces of the floorboards while echoing the geometric forms of turn-of-the-century Viennese furniture by Hoffmann and Loos. The kitchen furniture, however, was crafted in Ghana, where the architects have established a network of skilled tradespeople.
The lighting design is tailored to each room's specific needs, including a custom fixture made from repurposed chipboards. In the souterrain studio spaces, structural brick walls were exposed, adding to the raw aesthetic while also helping to control humidity. One of the more significant interventions was the replacement of irreparable floorboards with a lightweight mastic asphalt screed, creating a dark, raw visual anchor throughout the gallery.
A minimalist approach and raw material sensibility pervade the design. Most notably, original turn-of-the-century wall paintings were uncovered and preserved in the entrance area, visible through the refurbished 1970s storefront. This thoughtful blending of historical and contemporary elements creates a palimpsest, where past and present coexist within the gallery’s evolving narrative.









Location: Vienna, Austria
Program: Art gallery and atelier
Completion: September 2024
Client: Gallery G99
Architects: DeRoché Strohmayer
Team: Glenn DeRoché, Juergen Strohmayer, Jeremiah Oonyu, Allen Bell
Contractor: House Worker GmbH
Joinery (Austria): Kunstwerkstatt Helmuth Fahrner
Joinery (Ghana): Profico Ltd
Photography: Julien Lanoo